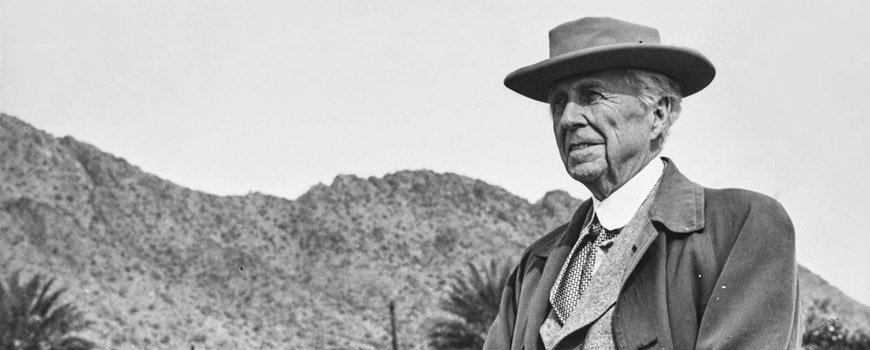Crystal Bridges Museum of American Art, Bentonville, AR
Arkansas, United States
How our readers rate this museum (you can vote)

The Crystal Bridges Museum of American Art is a museum in Bentonville, Arkansas. Designed by Israeli-Canadian-American architect Moshe Safdie, the museum complex also includes the Bachman-Wilson House by Frank Lloyd Wright.
The Crystal Bridges Museum of American Art was founded in 2005 by Alice Walton (b. 1949), the only daughter of Walmart’s founder Sam Walton and reputedly the world’s wealthiest woman, and opened to the public on November 11, 2011, in Bentonville, AR – the city where Alice Walton was raised – with the mission “to celebrate the American spirit in a setting that unites the power of art with the beauty of nature”.
Above: one of the “bridge pavilions” of the Crystal Bridges Museum of American Art. Photo Kevin Dooley.
Architecture
Designed by Moshe Safdie in the middle of a 120-acre park, the 217,000 square-foot architectural complex of the museum consists of eight wood-and-glass pavilions clustered around two ponds and surrounded by forests with shrubs and trees – mostly oaks, dogwoods, and white pines – typical of Arkansas’ Ozarks region.
Safdie designed two pavilions as bridge-like structures, spanning the ponds, to create a circular visiting path flowing through the whole complex and providing beautiful views of the ponds and the surrounding landscape.
The pavilions’ structure consists of concrete walls and columns supporting vaulted roofs with laminated timber beams and copper cladding, and decks made of Arkansas pine wood.
“Our objective was to create a building in the spirit of the Ozarks, drawing on the traditions of the region. Hence, the architectural vocabulary of Crystal Bridges draws on regional materials. (…) The tradition of timber construction and a generative geometry of convex-concave roof framing system rationalize construction and create soft forms which resonate with the surrounding hillside” Safdie Architects.
Crystal Bridges Museum of American Art, panoramic view from the west.
Aerial view, site plan, and longitudinal section. Images courtesy of Crystal Bridges Museum of American Art and Safdie Architects.
View of the eastern gallery bridge with the sculpture “Lowell’s Ocean” by Mark di Suvero on the right.
The complex contains galleries, for the museum’s permanent exhibition and changing exhibitions, naturally illuminated and varied in size to display artworks of different types and scales. Along with the exhibition area, the complex also houses a 50,000-volume library, educational rooms, an auditorium, a cafe-restaurant, and a store designed by architect Marlon Blackwell.
Crossed by trails, the park of the museum also accommodates an open-air amphitheater, various sculptural installations, and small buildings/artworks such as Way of Color by James Turrell (2009), and Fly’s Eyes Dome by Buckminster Fuller (1965).
Exterior view of the restaurant pavilion with the Two-Headed Figure sculpture by Keith Haring in the foreground.
A view of the museum’s south side from the park, and the Fly’s Eyes Dome pavilion by Buckminster Fuller.
Collection
As the museum’s name suggests, the Crystal Bridges Museum of American Art’s collection mainly consists of art from the United States, from the Colonial era to the present; yet, it also features works by various international artists.
Yet, the museum’s concept of art is intended in a broad sense and includes painting, drawing, mixed-media art, sculpture, graphic art, landscape art, decorative arts, photography, and architecture.
Artists in the collection include Josef Albers, John Baldessari, Jean-Michel Basquiat, Louise Bourgeois, Carol Bove, Alexander Calder, Nick Cave, Christo, Thomas Cole, John Singleton Copley, Merce Cunningham, Keith Haring, Robert Indiana, Jasper Johns, Donald Judd, Yayoi Kusama, Glenn Ligon, Isamu Noguchi, Georgia O’Keeffe, Claes Oldenburg, Nam June Paik, Jackson Pollock, Robert Rauschenberg, Norman Rockwell, Mark Rothko, John Singer Sargent, Alfred Stieglitz, Gilbert Stuart, James Turrell, Andy Warhol, and James McNeill Whistler, among others.
Works from the collection are exposed in the museum’s permanent exhibition and enhanced by a large program of changing exhibitions, educational activities, lectures, art workshops, film screenings, and special events.
Views of the Early American Gallery. Photos courtesy of Crystal Bridges Museum of American Art.
The permanent exhibition’s Modern Art Gallery.
The permanent exhibition’s Contemporary Art Gallery
The book and gift store was designed by Marlon Blackwell Architects.
Frank Lloyd Wright’s Bachman-Wilson House
In 2013, the Crystal Bridges Museum purchased one of Frank Lloyd Wright’s most famous Usonian Houses, the Bachman-Wilson House, and moved it from its original location in Hillsborough, New Jersey, to the museum’s premises, after carefully disassembling the building to reconstruct it in Bentonville. The house was relocated also because, in its original position on the bank of the Millstone River, it was constantly at risk of serious damage because of flooding.
Frank Lloyd Wright’s Bachman-Wilson House in Bentonville, Arkansas. Photo courtesy of Crystal Bridges Museum of American Art.
Originally designed for Gloria Bachman Wilson and Abraham Wilson between 1953 and 1956, the house is a typical example of the Usonian Houses that Wright designed as low-cost, yet quality-conscious, houses aimed at the average middle-class American family.
The Bachman-Wilson House is a two-story construction, mostly made of pre-cast concrete and mahogany wood, that perfectly embodies “Usonian” principles like a strong integration of architecture and nature, broad use of natural illumination, and the concept of “destruction of the box” through which Wright obtained openness and continuity in space by taking away “constraining” architectural/geometric elements, such as room’s corners, thus allowing rooms to jut into one another and blurring the distinction between interior and exterior space.
Exterior and interior views of the living room. Photos by Nancy Nolan, courtesy of Crystal Bridges Museum of American Art.
Bachman-Wilson House, plan of the mezzanine floor and ground floor.
The master bedroom and the guest bedroom on the mezzanine level. Photos by Nancy Nolan, courtesy of Crystal Bridges Museum of American Art.
All images are courtesy of the Crystal Bridges Museum of American Art.
copyright Inexhibit 2025 - ISSN: 2283-5474


 (2 votes, average: 4.50 out of 5)
(2 votes, average: 4.50 out of 5)



















