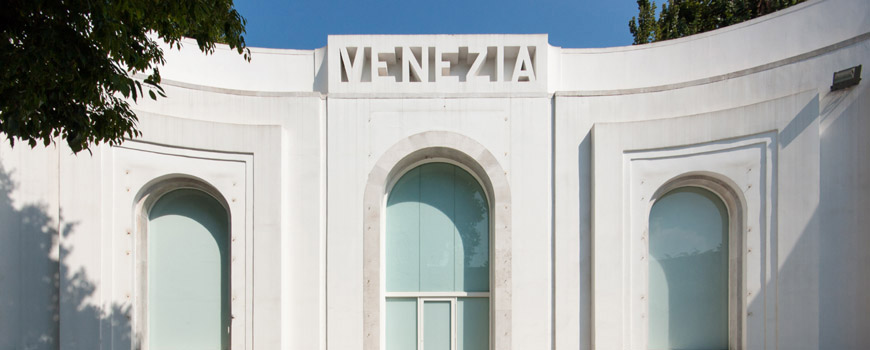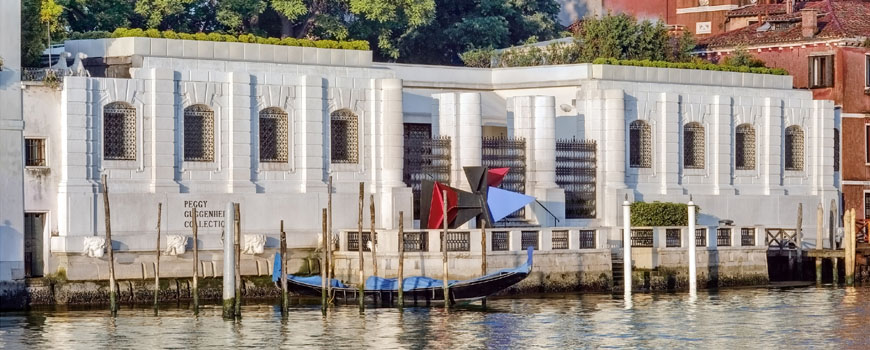Central Pavilion at Giardini | 2018 Venice Architecture Biennale
Freespace, 16th Venice Architecture Biennale, the main facade of the Central Pavilion at Giardini; photo © Inexhibit
16th Venice Architecture Biennale – Central Pavilion’s core exhibition at Giardini
Curated by Yvonne Farrell and Shelley McNamara (founders of Grafton Architects), the 2018 Venice Biennale core exhibition in Giardini’s Central Pavilion is divided into two main parts.
Close Encounter
The first part is a special section, entitled Close Encounter, meetings with remarkable projects, featuring installations developed by sixteen invited architects (and architectural teams) whom the curators asked to investigate and present a building by an architect of the past, as a concrete act of that “generosity” in which the main theme of this year’s Biennale is rooted.
The invited architects and the buildings they present are:
A2 Architects (Fundacion Oteiza by Francisco Javier Sáenz de Oiza, Alzuza, Spain);
Boyd Cody Architects (Villa E-1027 by Eileen Gray, Roquebrune-Cap-Martin, France);
Noreile Breen (Casa Luis Barragán by Luis Barragán, Mexico City, Mexico);
Bucholz McEvoy Architects (The Buffalo Olmsted Parks by Frederick Law Olmsted, Buffalo, United States):
Carr Cotter & Naessens Architects (Salle Cortot by Auguste Perret, Paris, France);
Clancy Moore Architects (Hornbaekhus by Kay Fisker, Copenhagen, Denmark);
Depaor (Chiesa di San Giovanni Battista by Giovanni Michelucci, Florence, Italy);
Donaghy + Dimond Architects (Anhembi Tennis Club by João Batista Vilanova Artigas and Carlos Cascaldi, São Paulo, Brazil);
Donovan + Kennihan Architects (Maison du Peuple by Jean Prouvé and others, Clichy, France);
GKMP Architects (Girasol Building by José Antonio Coderch, Madrid, Spain);
Hassett Ducatez Architects (Building in Via Quadronno by Angelo Mangiarotti and Bruno Morassutti, Milan, Italy);
Henegan Peng Architects (Beinecke Library by Gordon Bunshaft, New Haven, United States);
Mary Laheen Architects, Aoibheann Ní Mhearáin (Centre Jeanne Hachette by Jean Renaudie, Ivry-sur-Seine, France);
Steve Larkin Architects (Otaniemi Chapel by Kaija and Heikki Siren, Espoo, Finland);
Dominic Stevens, JFOC Architects (Maravillas Gymnasium by Alejandro de la Sota, Madrid, Spain);
Taka Architects (Centro Comunal y Recreativo Nueva Santa Fe by Rogelio Salmona, Bogotá, Colombia).
The Close Encounter special exhibition, 16th Venice Architecture Biennale, Central Pavilion, general view; photo © Inexhibit
Close Encounter, on the right, the installation by Donovan + Kennihan Architects inspired by Jean Prouvé’s “Maison du Peuple” in Clichy; photo © Inexhibit
Close Encounter, the installation by Bucholz McEvoy Architects inspired by The Buffalo Olmsted Parks by Frederick Law Olmsted in Buffalo, NY; photo © Inexhibit
Thematic exhibitions
The second part of the curators’ exhibition is divided into a number of sub-sections, each developed by, and/or focus on a different architect.
We report here, by text and images, some of the most interesting among them.
Assemble – Factory Floor
Located in the central pavilion’s entrance hall, the Sala Chini, Factory Floor is an installation conceived by the London-based architectural collective Assemble. A celebration of the role of creativity, handicraft, and materials in historical and contemporary public space, the installation consists of thousands of encaustic clay tiles whose manufacturing process, by randomly combining pieces of clay of different colors, makes each of them unique. Photos © Inexhibit
Odile Decq – Phantom’s Phantom
At the 2018 Biennale, Studio Odile Decq presents an installation, inspired by her famous Phantom Restaurant at the Opera Garnier in Paris, which plays with the concept of ambiguity. A sinuous mirror wall reflects and distorts the surrounding space and the images of the people seating and moving in front of it, thus questioning our usual perception of forms, dimensions, and space. Photo © Inexhibit
Atelier Peter Zumthor – Dreams and Promises
Peter Zumthor presents a reflection on the relationship between architecture and place, by means of a collection of architectural models of some of his most significant projects made of a diverse set of materials, including paper, clay, wood, styrofoam, wax, and concrete.
Top: Zinc Mine Museum, Allmannajuvet, Norway; scale model, styrofoam, charcoal, and clay. Bottom: Mountain Hotel, Tschlin, Switzerland, scale model, wood and other materials. Photos © Inexhibit
BIG – Bjarke Ingels Group – BIG U
The installation by Bjarke Ingels Group presents BIG U, BIG’s ambitious project aimed to redesign Lower Manhattan so as to protect it from floodwater, storms, and other consequences of climate change, as well as to permit sustainable future growth. The installation consists of a large-scale model of the latest version of BIG’s 10-mile-long proposal, which is currently under development in collaboration with the City of New York. Photos © Inexhibit
Robert McCarter – Freespace in place: Four unrealized modern architectural designs for Venice

In his installation, American architect and academic Robert McCarter re-presents a seminal exhibition, presented by Carlo Scarpa at the 1972 Venice Art Biennale, focused on four unbuilt designs and four masters of modern architecture conceived for Venice. The four projects – which are depicted by the means of drawings, videos, and historical documents – are the Masieri Memorial by Frank Lloyd Wright (1953); the Venice Hospital by Le Corbusier (1963-1965); the Palazzo dei Congressi by Louis Kahn (1968); and the public park in Jesolo by Isamu Noguchi (1970).
Pictures (from top to bottom): general and close-up views of the section on Le Corbusier’s new Venice Hospital project; a description panel and a drawing of the Masieri Memorial building designed by Frank Lloyd Wright. Photos © Inexhibit
copyright Inexhibit 2024 - ISSN: 2283-5474

















