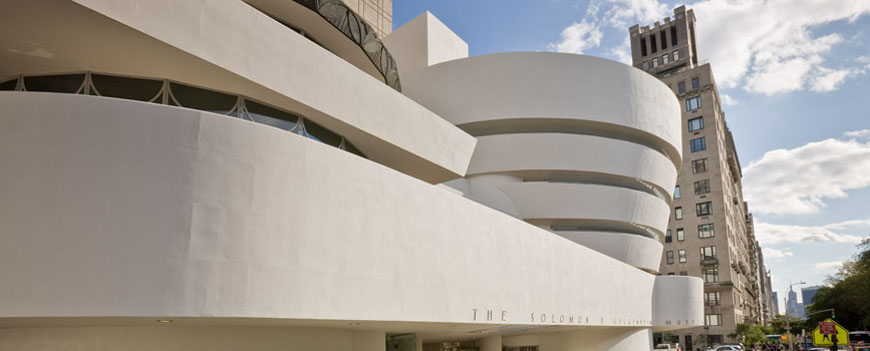New York – The new Home of the Whitney by Renzo Piano
Design Architects: Renzo Piano Building Workshop
Executive Architects: Cooper, Robertson & Partners
The building of the Whitney close to completion in Spring 2015. Photo by Timothy Schenck
The new NY home of the Whitney Museum by Renzo Piano
The Whitney Museum of America Art was housed since 1966 in a building, designed by the celebrated modernist architect Marcel Breuer, which over time had become one of uptown Manhattan’s landmarks. But, after almost a half-century, and with Whitney’s collection growing from 2,000 to over 19,000 pieces, the old stone-clad construction reached its physical limits, and some years ago it was decided that the museum needed a new, larger home.
After some vicissitudes, in 2008 the Italian architect Renzo Piano was selected for the design and its effort is now close to completion.
The museum’s new home opened its door on May 1, 2015, in coincidence with the largest exhibition of works from Whitney’s collection ever made (see details at the end of the page).
top, middle left and bottom: photos © Nic Lehoux; middle right: photo © Karin Jobst
The location of the building is quite impressive; from the Upper East Side, the Whitney relocated to lower Manhattan, on a plot of land overlooking the Hudson River in the Meatpacking District.
The museum is located right at the end of the High Line raised linear park, actually forming its southern incipit.
The urban park, following a redevelopment started in 2006 after a design by James Corner Field Operations and Diller Scofidio + Renfro, has rapidly become one of the most popular green urban spaces and recreational areas in the city, stretching for more than 1 mile across Manhattan’s West Side at an average height of 25 feet over the street level. The Meatpacking District takes its name from the several food-related activities, mainly slaughterhouses and meat-packing facilities, that, along with other industrial activities, characterized the neighborhood from the late 19th century to the 1970s. Many of them were located there also due to the presence of the elevated freight railway that now supports the High Line park. Since the 1990s the district, after a period of decline, is more and more becoming the site of famous fashion boutiques and art-related galleries and one of the most trendsetting neighborhoods in New York.
Top: The south edge of the High Line before the museum realization, photo by Mike Boucher
Middle: photo by Timothy Schenck
Bottom: the High Line, photos by Urban Land Institute
The Piano’s design looks for a relationship with the old Meatpacking’s industrial character. Thus the new building is not a steady monument but a highly dynamic, asymmetrical construction. On its main entrance side, the museum shape is defined by protruding boxes, slipped on one another, with an impressive cantilevered volume that forms a large sheltered public space before the museum entrance, in direct visual connection with the adjoining High Line southern edge.
The new 9-story building features an overall exhibition space of 63,000 square feet, 50,000 indoor and 13,000 outdoor, the latter mainly represented by terraces overlooking the Hudson.
An education facility, a study center, two theatres, and various services to the public, including a 6,000-square-foot lobby, a restaurant, a café, and a retail shop, as well as storage spaces and offices are also part of the new museum. As usual for Piano, particular attention is reserved for sustainability. The adoption of reconditioned timber as a flooring material, the use of natural lighting controlled through an advanced shading system, the introduction of LED-based lighting (quite innovative for an art museum), and state-of-the-art cooling and heating solutions make the Whitney one of the first museums in NYC to be LEED-certified.
From top to bottom: photograph © Nic Lehoux: sketches of the project by RPBW, photograph © Nic Lehoux; rendering images by RPBW and, bottom: Photograph © Nic Lehoux
As mentioned earlier, the new Whitney opens in Spring 2015 with an impressive inaugural exhibition featuring many of the masterpieces forming the museum’s permanent collection, the most important in the world exclusively dedicated to 20th and 21st-century American artists. The exhibition spans all the exhibition galleries of the new museum, on a total floor area of over 60,000 square feet.
Whitney’s Inaugural exhibition, installation views; photographs © Nic Lehoux

The Whitney Museum of American Art in the Meatpacking District, Manhattan, New York, is dedicated to the United States modern and contemporary art

Renzo Piano

New York City
copyright Inexhibit 2024 - ISSN: 2283-5474

















