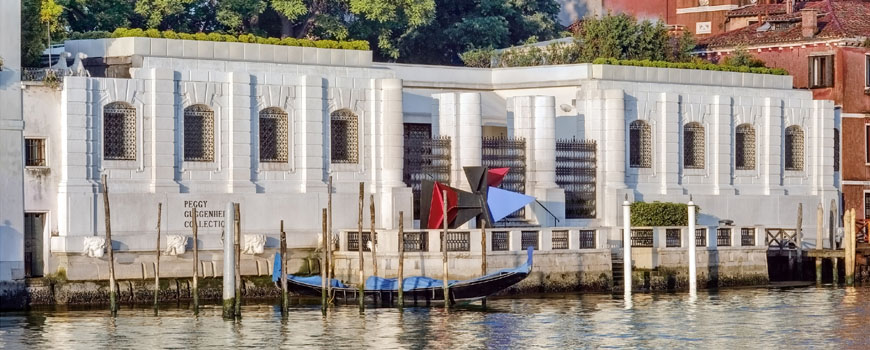BLUE: The Netherlands at the Venice Architecture Biennale 2016
Commisssioner: Het Nieuwe Instituut, Rotterdam
The Dutch pavilion wrapped in blue at the Venice Architecture Biennale 2016, photo © Inexhibit, 2016
BLUE: Architecture of UN Peacekeeping Missions – The Netherlands at the Venice Biennale 2016
A “total-blue” pavilion welcomes visitors of the Dutch exhibition at the Venice Architecture Biennale 2016.
Blue is everywhere here, from the net fabric wrapping the pavilion to its walls and furniture, up to the title of the exhibition -which is curated by Malkit Shoshan, a research fellow at the Het Nieuwe Instituut in Rotterdam. But why blue?
The answer is simple and articulated at the same time: a specific type of blue (35.7% red, 57.3% green, and 89.8% blue) is the flag color of the United Nations, as well as of their peacekeeping mission carried out by the famous “Blue Helmets”.
But “the Blue people” (for their indigo clothes) is also a name that usually identifies the Tuareg nomadic populations living in the Northeastern part of Africa, including Mali, where a UN compound has been built and is managed by the Netherlands.
“Blue” exhibition, Dutch pavilion, installation view, photos © Inexhibit, 2016
Therefore, the exhibition focuses on the role architecture could play in developing strategies and solutions to help populations living in conflict areas.
The approach proposed by Malkit Shoshan suggests adding “Design” to the terms “Defence, Diplomacy, and Development” that traditionally constitute the so-called “Integrated Approach” on which the UN’s peacekeeping missions are based.
By examining the case study of the Netherlands-led Camp Castor in Gao, Mali – as well as by presenting conversations with military engineers, anthropologists, economists, activists, and policymakers – the exhibition investigates the contribute architects could provide to the design of peacekeeping compounds, and the role those structures, usually “sealed” from the territories around for security reasons, could play to establish connections with and to improve the life conditions of local communities.
The section dedicated to the Camp Castor United Nations compound in Gao, Mali. Photos © Inexhibit, 2016

Built in 1807, the Giardini della Biennale (Biennale’s Gardens) is the main venue of the annual art and architecture exhibitions of the Venice Biennale

Venice
copyright Inexhibit 2024 - ISSN: 2283-5474









