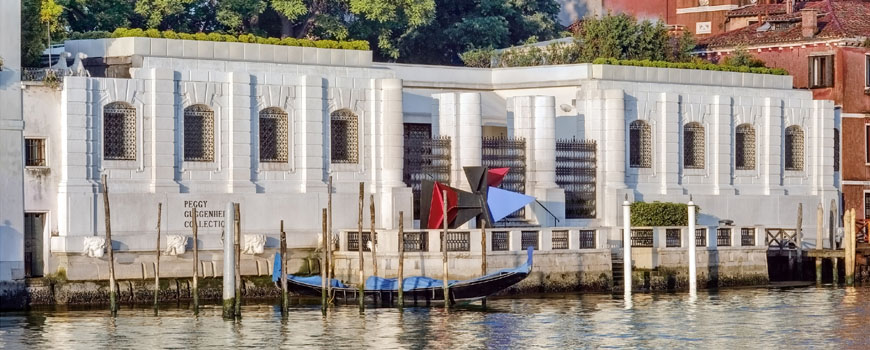12 proposals to regenerate Detroit – US Pavilion | 15th Venice Architecture Biennale
Curators: Cynthia Davidson and Mónica Ponce de León
12 proposals to regenerate Detroit – The US Pavilion at the 15th Venice Architecture Biennale
The exhibition in the pavilion of the United States at the 15th Venice Architecture Biennale entitled The Architectural Imagination and curated by Cynthia Davidson and Mónica Ponce de León, features a large array of drawings, models, videos, and interactive exhibits presenting the results of an open call to advance architectural solutions for four semi-abandoned industrial areas in Detroit.
The selected sites, somehow symbolic of both the decline and the potential of regeneration of the most epitomical industrial city in the US, are those of Dequindre Cut, of an abandoned light industrial building in the Mexicantown area; of a former U.S. Postal Service sorting facility on the city’s riverfront, and of the disused Packard Automotive Plant.
Among the over 250 designs submitted, the curators have selected the projects by twelve US-based teams; site by site, they are:
Dequindre Cut
Marshall Brown Projects, Chicago
MOS, New York
Zago Architecture, Los Angeles
Marshall Brown Projects, Dequindre Civic Academy, 2016. Towards a Coordinate Unit. A speculative project spanning Detroit’s Dequindre Cut greenway. Installation views, photos © Inexhibit, 2016
Zago Architecture, A New Federal Project, 2016. Model detail showing the federal building, which deploys novel architectural forms as a means of direct political engagement. A speculative project along Detroit’s Dequindre Cut. Installation views, photos © Inexhibit, 2016
Mexicantown/Southwest Detroit
A(n) Office, Detroit
Mack Scogin Merrill Elam Architects, Atlanta
Pita & Bloom, Los Angeles
A(n) Office, Promised Land Air, 2016. Industrial studios with pneumatic freight, housing, air-purification network, and a Canadian consulate. Speculative project for Mexicantown/Southwest Detroit. Installation views, photos © Inexhibit, 2016
Mack Scogin Merrill Elam Architects, Mexicantown: A Liminal Blur, 2016. Speculative project for Mexicantown/Southwest Detroit seen in The Architectural Imagination. Installation views, photos © Inexhibit, 2016
Pita & Bloom, The New Zocalo, 2016. Speculative project for Mexicantown/Southwest Detroit. Installation view, photo © Inexhibit, 2016
Packard Plant
Greg Lynn FORM, Los Angeles
SAA/Stan Allen Architect, New York
T+E+A+M, Ann Arbor, MI
Greg Lynn FORM, Center for Fulfillment, Knowledge, and Innovation, 2016. Model detail showing a cogeneration plant, corporate research centers, and movable university collaboration spaces. Speculative project for Detroit’s Packard Plant. Installation views, photos © Inexhibit, 2016
United States Post Office
BairBalliet, Chicago and Columbus, OH
Present Future, Houston
Preston Scott Cohen Inc., Cambridge, MA
BairBalliet, The Next Port of Call, 2016. Dock, port of entry, customs checkpoint, and waterfront entertainment venues. Speculative project for Detroit’s riverfront United States Post Office. Installation views, photos © Inexhibit, 2016
Present Future, New Corktown, 2016. Model of superblock using cross-laminated timber construction. Speculative project for Detroit’s riverfront United States Post Office. Installation views, photos © Inexhibit, 2016
Preston Scott Cohen Inc., Revolving Detroit, 2016. Model of the post office, undulating roof, and entwined ramp and staircase. Speculative project for Detroit’s riverfront United States Post
Office. Installation view, photo © Inexhibit, 2016
Overall, the exhibition presents a quite diverse repertoire of architectural approaches and formal solutions to the different problems and opportunities which characterize each site; yet all proposals share some common traits, such as the involvement of local communities, the introduction of sustainable energy production facilities as both functional and symbolic elements, and the coexistence of different functions within a single functional scheme, from culture to residence, from education to entertainment.
The exhibition includes some innovative communication devices, such as the low-fi augmented reality “stereo-visors” which provide surprising views superimposed to the model of A Liminal Blur, the project by Mack Scogin Merrill Elam Architects for Mexican town, and the Microsoft HoloLens VR headsets through which the visitors can get an in-depth conceptual preview of the Center for Fulfillment, Knowledge, and Innovation conceived by Greg Lynn.

Built in 1807, the Giardini della Biennale (Biennale’s Gardens) is the main venue of the annual art and architecture exhibitions of the Venice Biennale

Venice
copyright Inexhibit 2025 - ISSN: 2283-5474





















